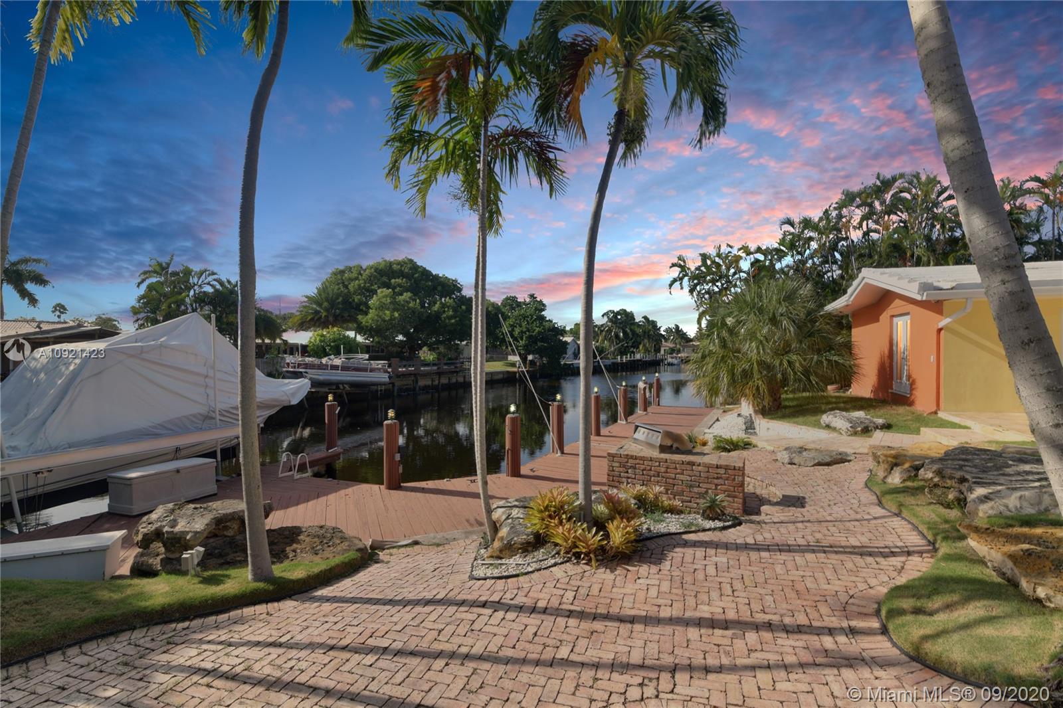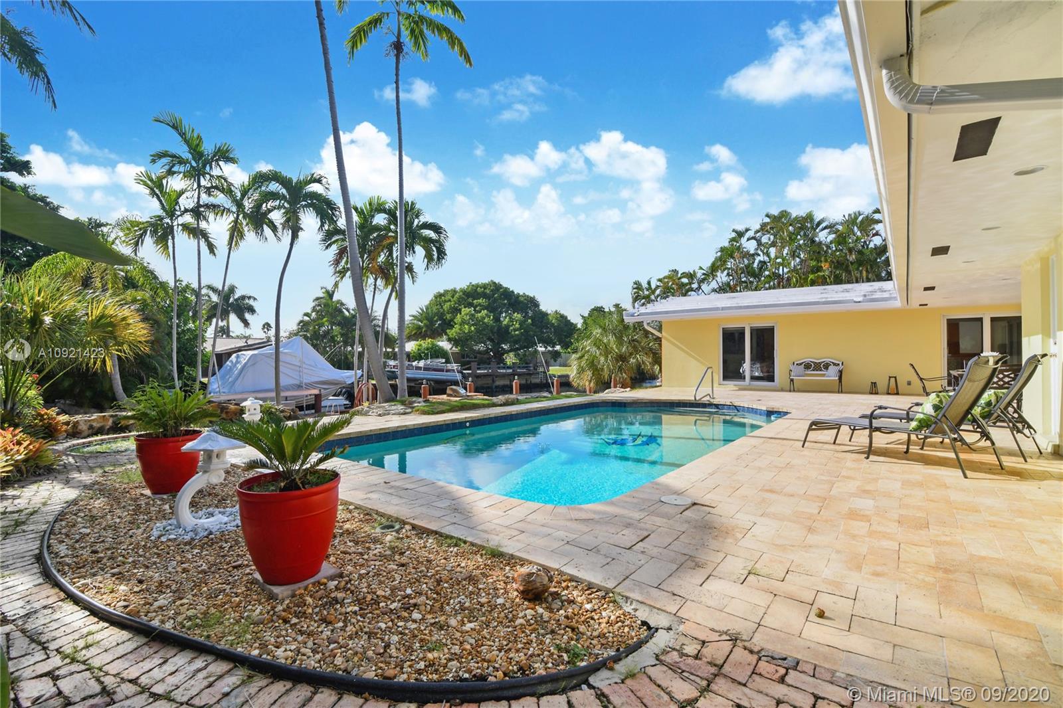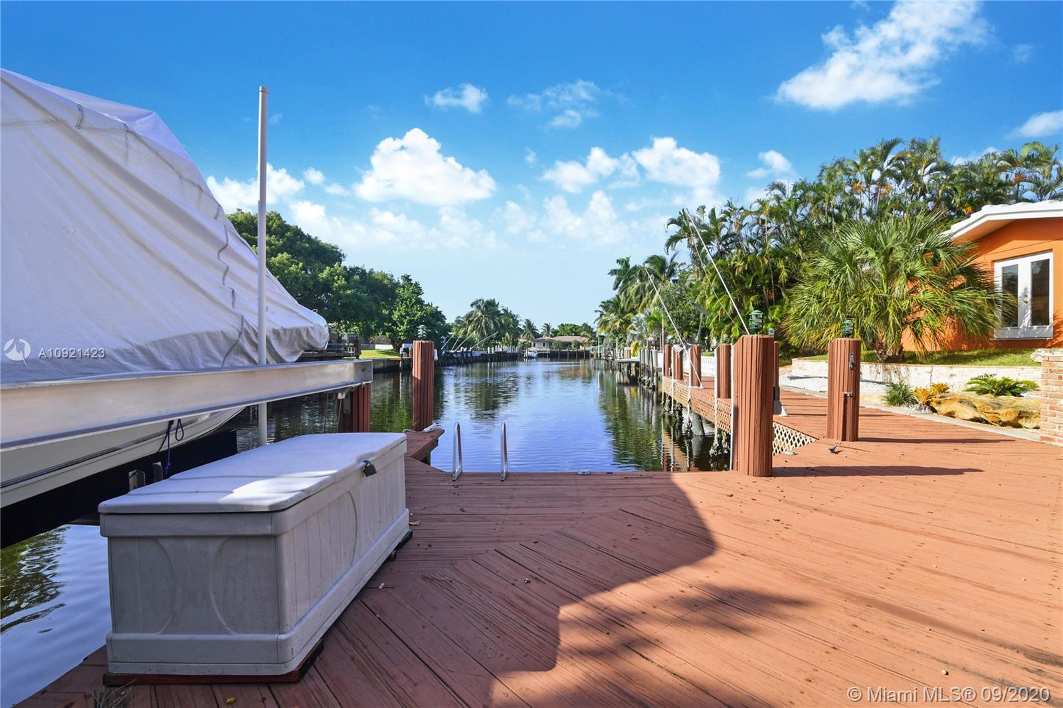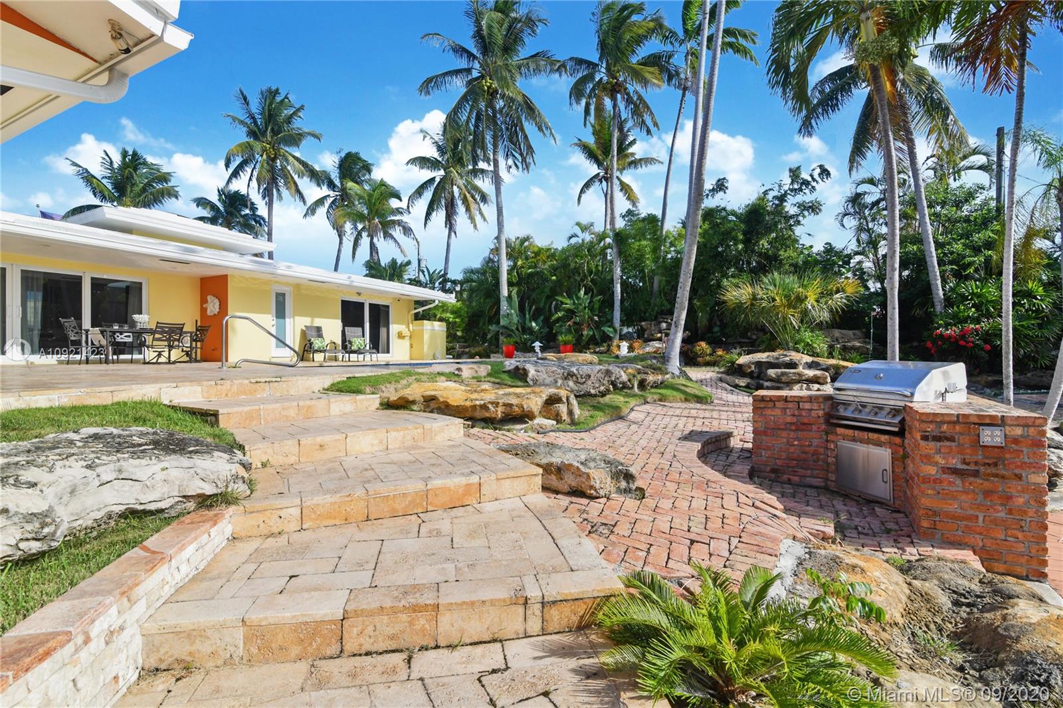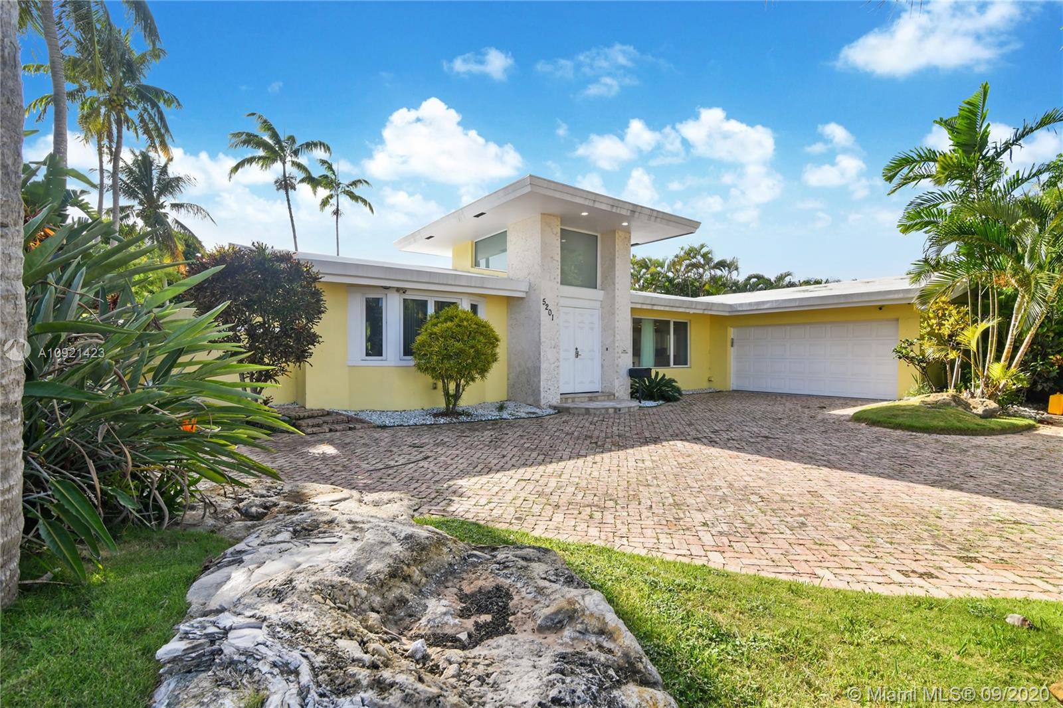$1,170,000
$1,250,000
6.4%For more information regarding the value of a property, please contact us for a free consultation.
5201 Bayview Dr Fort Lauderdale, FL 33308
4 Beds
3 Baths
2,193 SqFt
Key Details
Sold Price $1,170,000
Property Type Single Family Home
Sub Type Single Family Residence
Listing Status Sold
Purchase Type For Sale
Square Footage 2,193 sqft
Price per Sqft $533
Subdivision Landings First Sec
MLS Listing ID A10921423
Sold Date 04/20/21
Style Detached,One Story
Bedrooms 4
Full Baths 3
Construction Status Resale
HOA Y/N No
Year Built 1962
Annual Tax Amount $22,281
Tax Year 2019
Contingent 3rd Party Approval
Lot Size 0.272 Acres
Property Description
Waterfront TROPICAL PARADISE home in the Landings with open floor plan and amazing backyard perfect for entertaining. Mid century corner home with bermuda style roof designed by renowned architect John Randal McDonalds and famed landscape architect Pat Wells who designed the Mai Kai gardens. Lots of light comes in from the two story cathedral foyer entrance, & expansive windows from both sides of the home. Open kitchen with a large eat-in island is ideal for having guests over. Sitting on over 1/4 acre this home is located at the end of the canal, allowing for privacy & a very tranquil oasis-like backyard with lush tropical landscaping. Impact windows and doors, tile floor throughout the house, garage workstation and laundry. Dock & 20,000 pound Boat-lift. One fixed bridge to the ocean.
Location
State FL
County Broward County
Community Landings First Sec
Area 3240
Direction North of Commercial Boulevard. Located on the corner of Bayview Drive and NE 52nd St.
Interior
Interior Features Breakfast Bar, Built-in Features, Bedroom on Main Level, Closet Cabinetry, Dining Area, Separate/Formal Dining Room, Entrance Foyer, First Floor Entry, High Ceilings, Kitchen Island, Living/Dining Room, Custom Mirrors, Main Level Master, Sitting Area in Master, Walk-In Closet(s), Workshop
Heating Electric
Cooling Central Air, Ceiling Fan(s)
Flooring Tile
Furnishings Negotiable
Window Features Blinds,Drapes,Impact Glass
Appliance Dryer, Dishwasher, Electric Range, Microwave, Refrigerator, Washer
Laundry In Garage
Exterior
Exterior Feature Deck, Fence, Security/High Impact Doors, Lighting, Outdoor Grill, Porch
Parking Features Attached
Garage Spaces 2.0
Pool In Ground, Pool
Community Features Street Lights, Sidewalks
Waterfront Description Canal Access,Canal Front,Fixed Bridge,Ocean Access
View Y/N Yes
View Canal, Garden
Roof Type Concrete
Street Surface Paved
Porch Deck, Open, Porch
Garage Yes
Building
Lot Description 1/4 to 1/2 Acre Lot, Sprinklers Automatic, < 1/4 Acre
Faces East
Story 1
Sewer Public Sewer
Water Public
Architectural Style Detached, One Story
Structure Type Block
Construction Status Resale
Others
Pets Allowed No Pet Restrictions, Yes
Senior Community No
Tax ID 494213122530
Acceptable Financing Cash, Conventional
Listing Terms Cash, Conventional
Financing Conventional
Pets Allowed No Pet Restrictions, Yes
Read Less
Want to know what your home might be worth? Contact us for a FREE valuation!

Our team is ready to help you sell your home for the highest possible price ASAP
Bought with Roger Holstein


